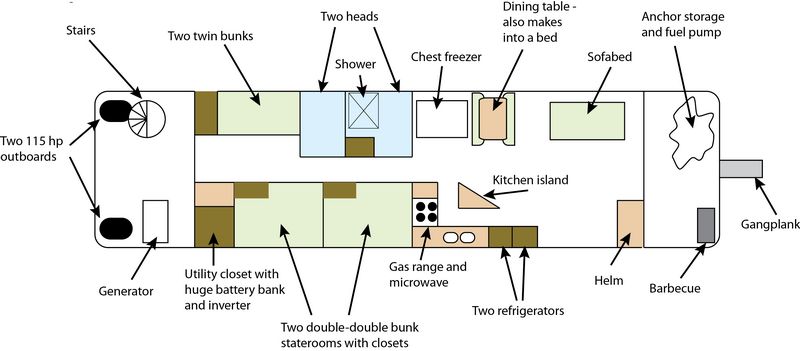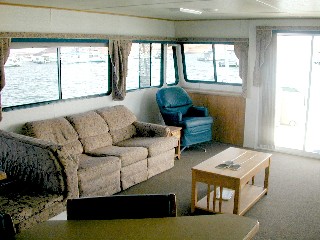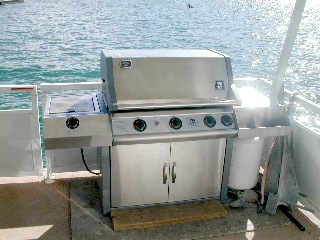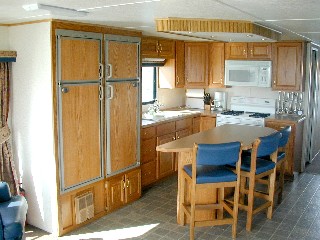

AC generator
Engine compartment, and cushion
4’ Swim platform
Stairs to upper deck
2 Double berths
2 Single berths
Head
Head with shower
Propane stove and oven
Well-equipped galley
2 Refrigerators
Floor freezer
Sofa folds out to double bed
Steering station
Ice chest for beverages
Propane barbecue
200 gal. aux. fuel
Boarding ramp (below deck)
Barstools
Portable dining table
Walkway and railing all around
Ground tackle storage
Cabinet
Oil injectors and battery compartment, and cushion
Stateroom
Lake Powell
Forward covered porch area
Aft covered porch area
Waterslide
Stairs from below
Railing
Partial-shade sunscreen above upper deck
Full-length upper deck, carpeted
Storage lazarettes
Swim platform below
Return to main page
|
Left side |
Right front view |
Return to main page
The upper deck, aluminum awning, and flybridge |
|
 The forward living room area, port side |
The forward living room area, port side, including the helm area |
The helm area |
 The barbecue on the forward deck |
 The beautiful and functional galley |
The dining table with freezer behind |
Aft bunks with aft head |
Inside the main head |
Inside one of the two private cabins |
 The upper deck set for dining at evening |
||
Return to main page